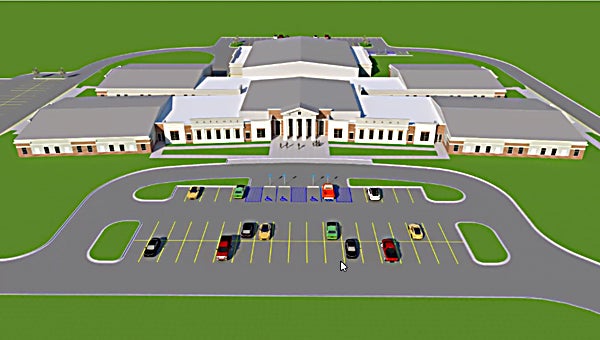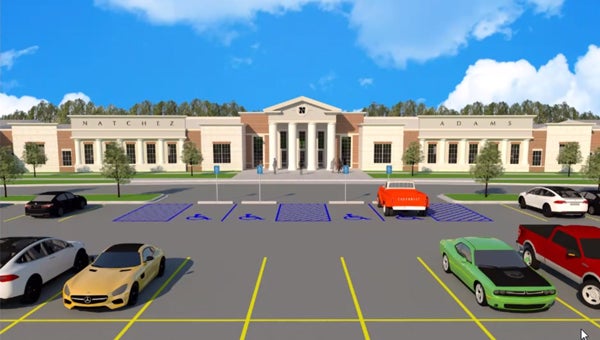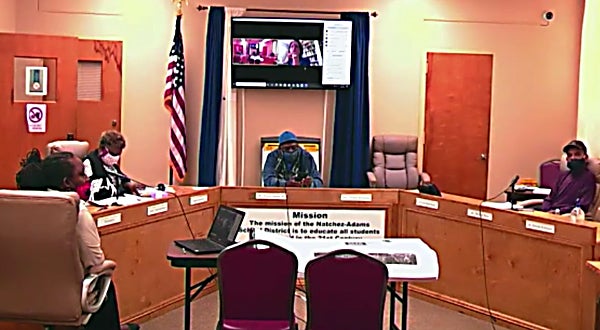Natchez school officials approve high school plan, set dates for bids
Published 2:20 pm Wednesday, September 30, 2020
|
Getting your Trinity Audio player ready...
|
NATCHEZ — Natchez Adams School District Board members approved the final plans for a new high school and agreed to advertise for construction bids on the project during a special-called meeting Wednesday.
The new high school will be built on approximately 5 acres of a 27-acre plot of land known as the “beanfield” adjacent to the current Natchez High School building, which will be remodeled to house middle school students.
The total cost of the project is $25 million, including remodeling the current high school to become a middle school facility at an estimated cost of $9 million of the total cost.
The project will be financed through a combination of trust certificates and a millage increase, school officials have said.
The Adams County Board of Supervisors approved the school board’s $14,237,156, budget request, including $445,469 that is for renovating the old high school.
The budget request necessitated a millage rate of 53.21, which is up from 51.18 last year for a 2.03 mil increase.
One mil is equal to $1 per $1,000 of a property’s assessed value.
NASD members voted 4-0 Wednesday to approve the high school plans as presented by representatives of Volkert Inc. a construction and engineering consultation firm of Mobile, Alabama, and 4-0 to begin advertising for bids from prospective contractors. Board member Brenda Robinson, Ph.D., did not vote on either motion because she had to leave the meeting early.
The advertisements will be published in The Natchez Democrat, The Baton Rouge Advocate and The Clarion-Ledger on Oct. 9 and Oct. 16, said Marco Gonzalez of Volkert Inc., to reach as many potential bidders as possible.
Before the vote Wednesday, Gonzalez gave board members a final presentation of the 103,000-square-foot high school facility that will include classroom space for as many as 800 students.
“That does not include additional spaces you have, including these laboratories, drivers education, gymnasium, arts,” Gonzalez said pointing to floor-plan drawings projected on a screen in the meeting room. “You have plenty of other classroom spaces to be able to space students out if you need to do that while we are sitting here in these times that we are in right now (COVID-19 pandemic), or if something happens in the future. You have a lot of capacity outside of these classrooms.”
In addition, a 2,500 square-foot cafeteria offers additional room, said Bob Bernard of Volkert.
Each classroom will have its own individual heating and cooling units, officials said.
While the new high school does not include an auditorium, the facility will feature a certified championship-style gymnasium that can also accommodate games, events and assemblies seating up to 1,500 people, Bernard said.
“The gym will be a fully accredited competition-style venue …” Bernard said. “It also houses athletic events and it also houses plays, drama and other events you might hold in an auditorium, graduations, pep rallies, all of that.”
Volkert representatives will hold a meeting at 10 a.m. Oct. 15 to relay information to local contractors, subcontractors and vendors of what is coming up with the bid, Gonzalez said.
Also, Volkert will have a mandatory pre-bid meeting at 10 a.m. Oct. 26 for the contractors at the Magnolia Bluffs Hotel ballroom before the bids come in and contractors can ask questions, get general information and walk the site, Gonzalez said.
Bid date is 2 p.m. Nov. 4 and school board members discussed hosting a meeting for the general public to see the plans and learn more about the project, officials said, adding they plan to post more information about the project the school district’s website.
A similar meeting as the one held Wednesday will be held by the end of November to present and approve final plans for remodeling the old high school into a middle school and to set dates for advertising for construction bids on that project, Gonzalez said.










